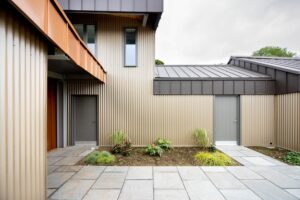Jillian Mitchell was a former CHS student. She currently lives and works in Derbyshire, but attended CHS from 1973-1980.
Lomas and Mitchell Architects, specialists in low-energy design, featured in an episode of Grand Designs! It was broadcast next Wednesday, 28th September on Channel 4 at 9pm, the project features a new, multi-generational home built on a small-holding in Derbyshire.
Jillian Mitchell, one of the directors at Lomas and Mitchell Architects, has been closely involved with the project. “The building design is a modern interpretation of a Derbyshire Longhouse, often a long, narrow building housing humans, animals and farm machinery. At the heart of the Longhouse is the kitchen and dining area, where everyone meets to prepare food and eat together. With our project, a generous open-plan space will enable the whole family to gather.”
The building is a refined barn, with profiled cladding and a steel-framed structure. Vertical fins – not yet installed, so they won’t feature in the programme this time – mirror the ‘hit-and-miss’ timber often found in barns to protect cattle and sheep from direct sunlight. The dramatic roof planes relate to angles in the surrounding countryside and the building is anchored into the landscape on both levels.
Jillian adds “We have been privileged to work with a great team on this project, and have delivered this building in spite of the challenges from the pandemic and the shortages in materials.”





